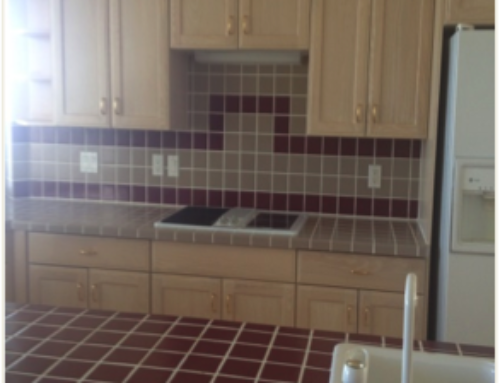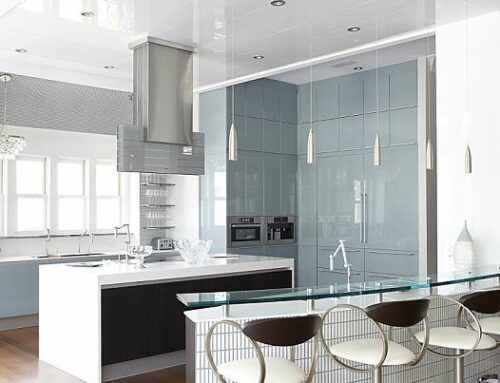The entry hallway sets the tone for the rest of the unit. From the wood tile flooring to the rustic light fixture, you get a warm and cozy feel from the moment you enter.
The hallway opens up to the open living/dining/kitchen floor plan. The designers chose a sectional and recliner for optimal seating in the living room with a wallpaper lined built-in to house the TV. The dining table expands to seat 6. The Kitchen was updated with lighter cabinets, reflective glass tile backsplash, and jute sconces. The ceiling and bar front is done in a painted pecky cypress detail.
The master bedroom was a combination of design styles marrying the husbands’ more traditional rustic and the wifes’ coastal elegant design styles. Shutters and linen draperies frame the gulf-front floor to ceiling windows.
There are guest bedrooms for both children that reflect their individual personalities. Both have wallpaper accented bed walls, and beachy casual furnishings. Each attached baths has decorative tile and wall covering accents that add to the custom look of the unit.
Contact Karen and Lindsay at Lovelace Interiors today to transform your beach condo into a work of art!



