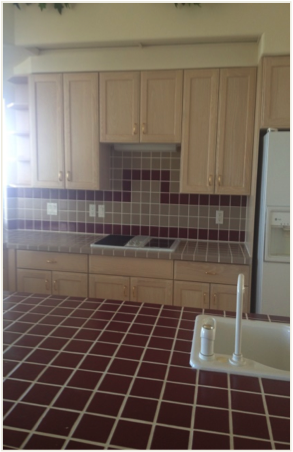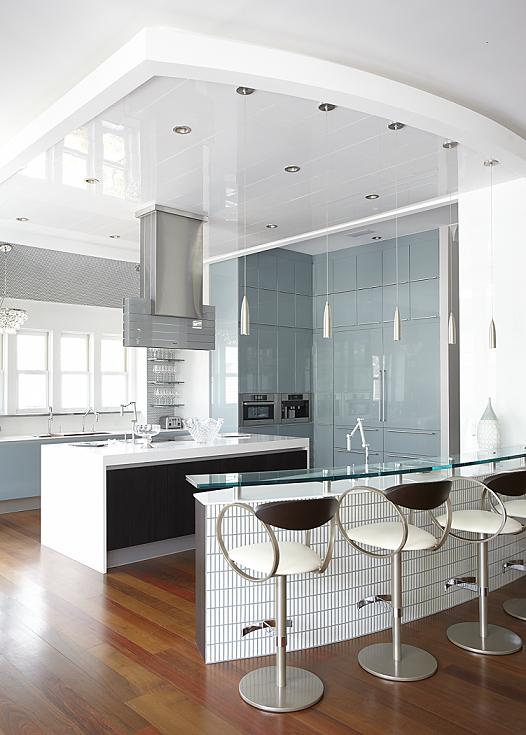Lovelace Interiors
By Julie Liebetreu
As a designer, over the years I have had the good fortune to see hundreds of homes. A year ago, I had a client take me to see a home they had just purchased on the bay. They were very excited about the home. The home was built in 1994 and had a good floor plan but I have to admit, this home was one of the worst decorated homes I had ever seen, even for a home that age. The worst was a 2” burgundy ceramic tile countertops, with soffits and fluorescent lights. All the finishes were terrible. The home actually had a “dog bathing room!” Which had a raised old acrylic tub in the corner. At the time, I didn’t appreciate that room as it would be key to the redesign of the home.
As we began changing the flooring, my husband, who is not a designer came by to see the work. He mentioned to me that if it was his, he would take out the main wall between the living room and the kitchen. I could hardly sleep that night thinking about the possibilities. We would lose the main wall that the refrigerator and stove were on, plus the cabinets. I started drawing possible layouts and realized we could use the awful “dog bathing room” as the new laundry and the old laundry to become the new Butler Pantry, giving the homeowner the lost storage. I had an architect look at the wall to make sure it could come down. Now to tell the homeowners of my plan!
Now the fun begins, finish selections. The owners wanted a coastal vacation home. A home where they could relax and enjoy their children and grandchildren. My job was to create a space that was functional and beautiful, enhancing the wonderful views of the Choctawhatchee Bay. One of the challenges of the space was the 1990’s style fireplace and low square box for the television. And of course the 90’s signature Palladian huge window overlooking the neighbors porch.
A fairly new product on the market is an electric horizontal vent less fireplace that could be put anywhere and takes up less than 6” of dept. This would give the owners more floor space and yes, the big window needed to GO!
Drawing for proposed fireplace wall
After months of planning and work, this project turned into a much bigger project than ever anticipated. The outcome was worth all the time and energy put into it. You would never know it was the same home. In searching for the right home, I give kudos it to my clients for seeing beyond the burgundy tile countertops, the dog bathing room and the carpet in the bathrooms. This home is truly a work of love for our area and creating memories for their family for many years to come.
View of the new fireplace wall
__________________________
______________



